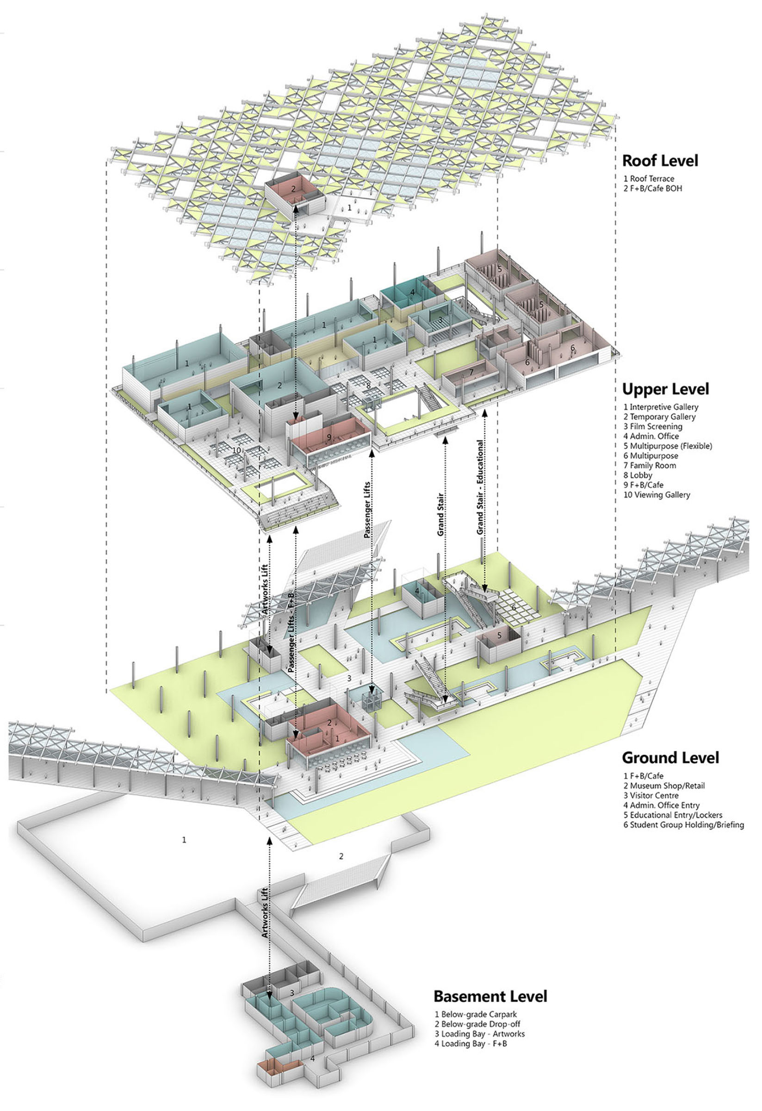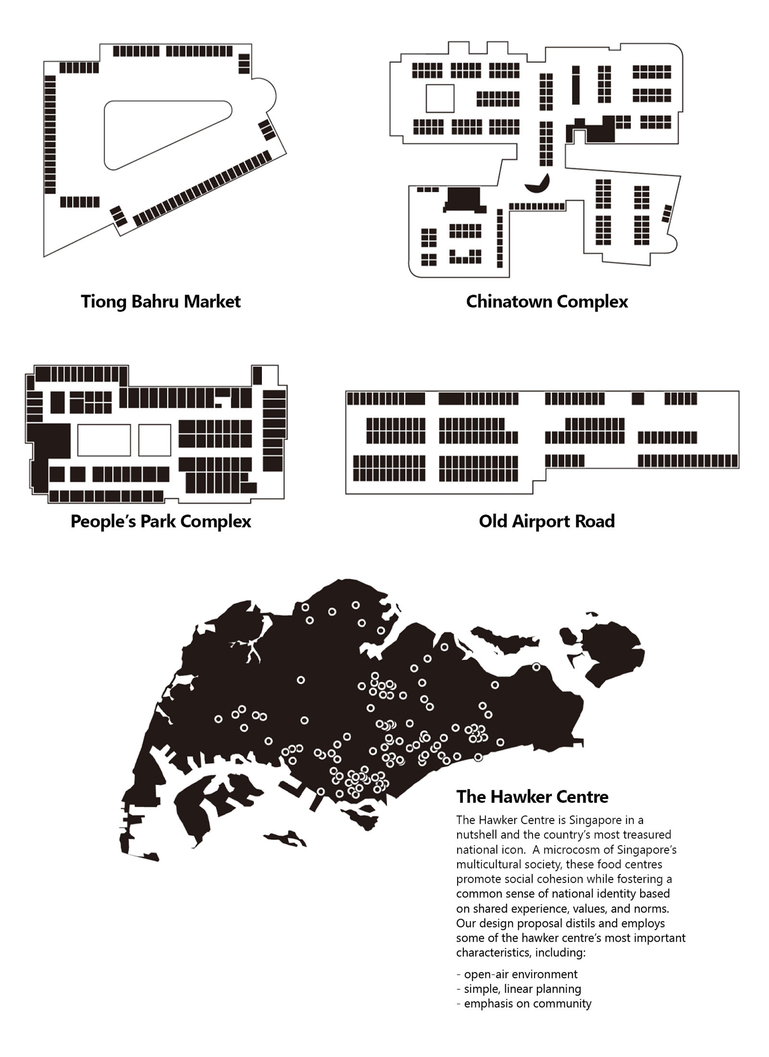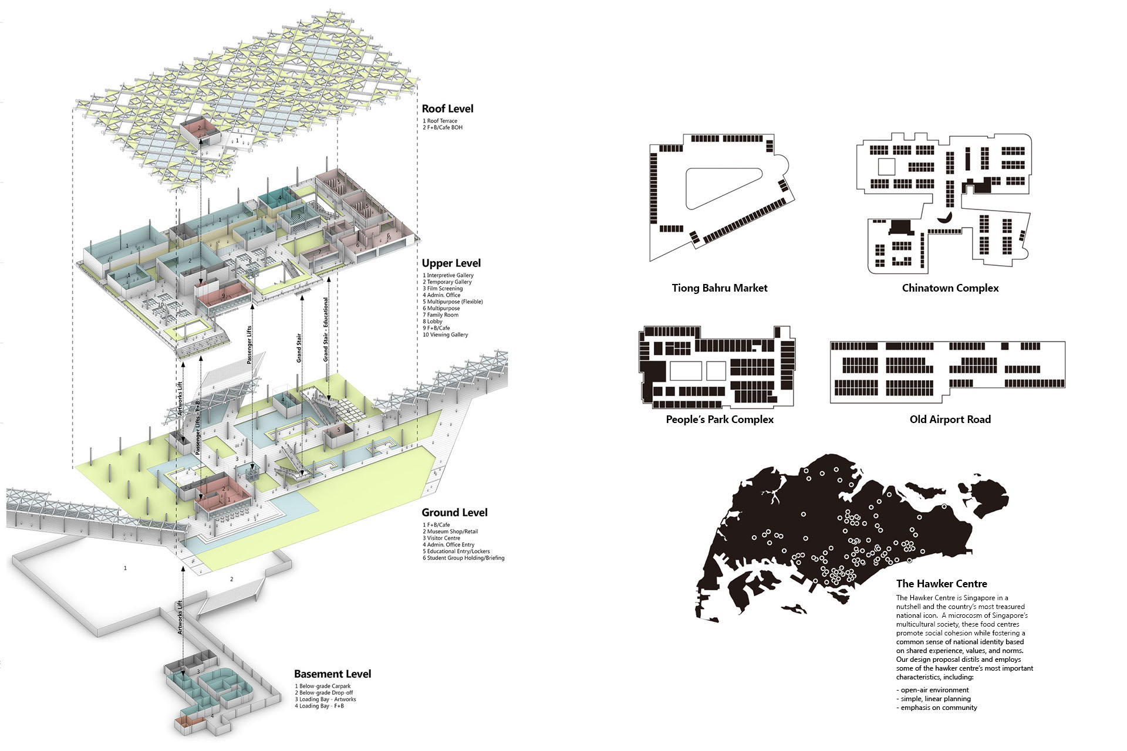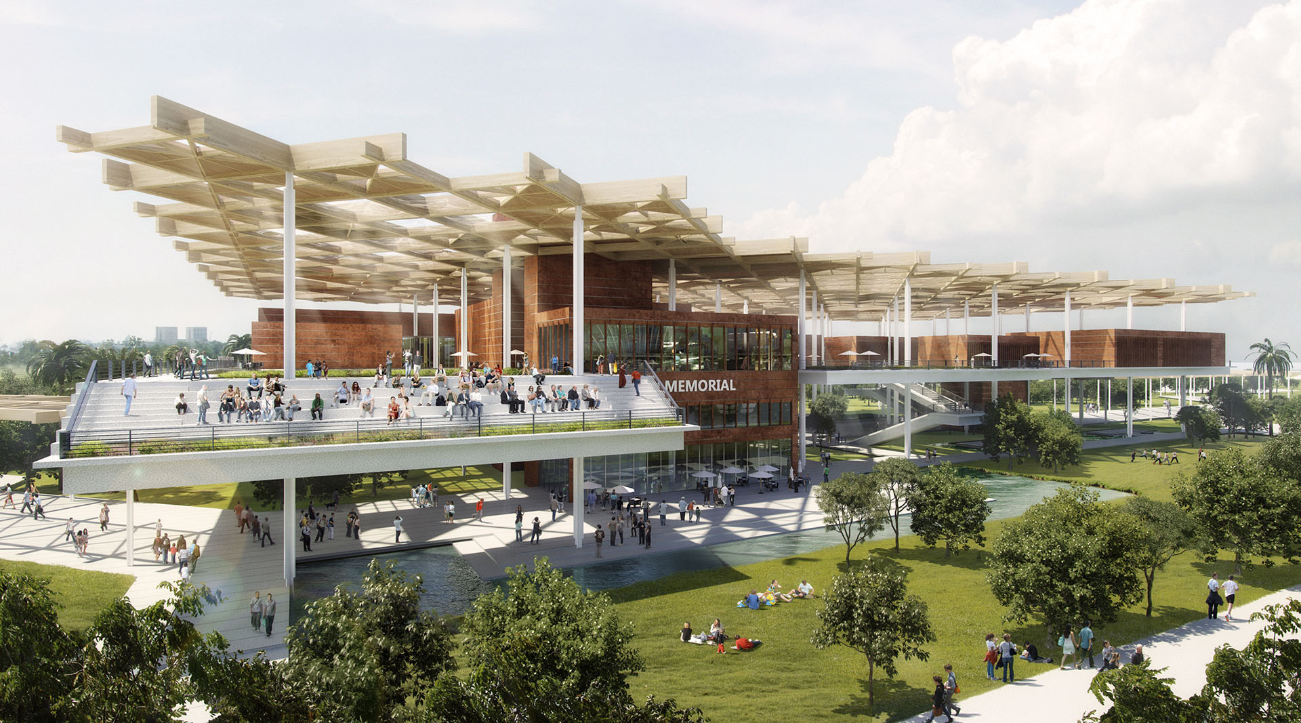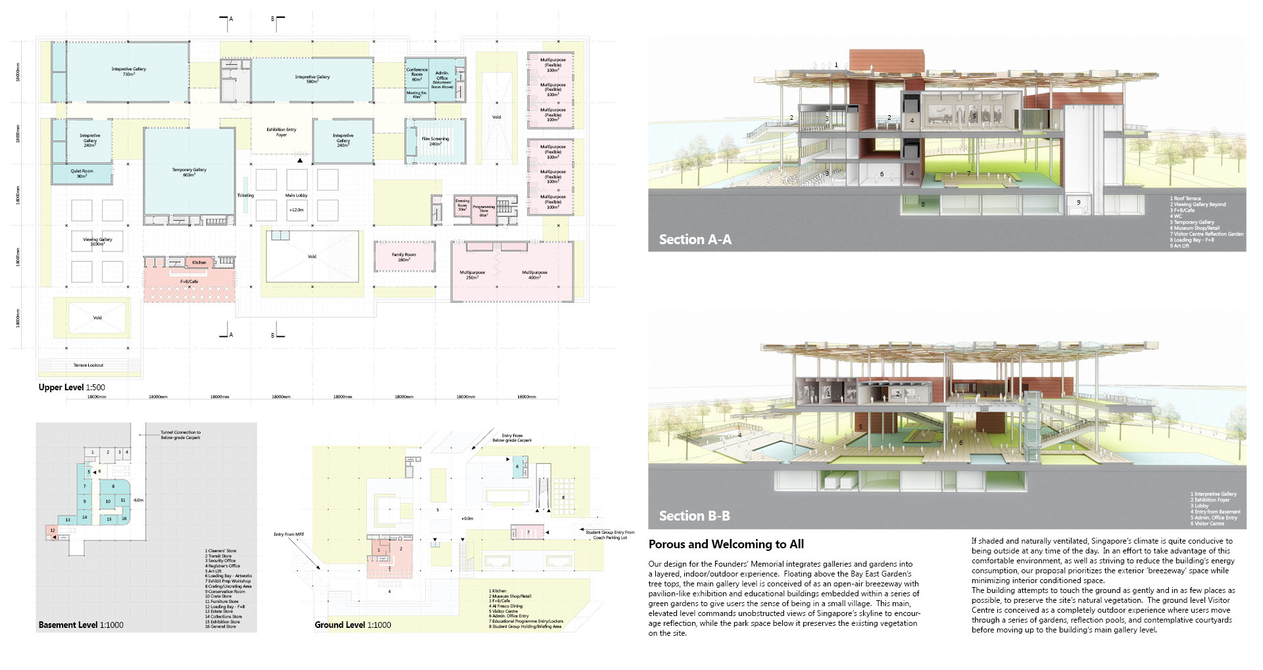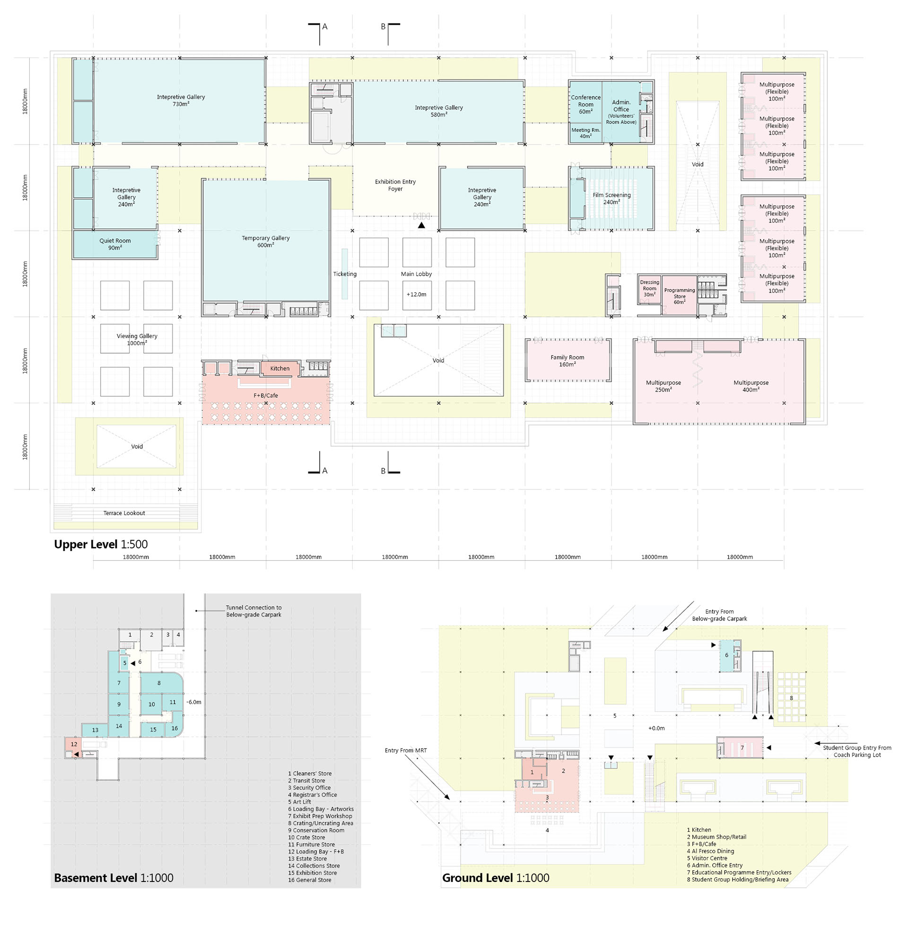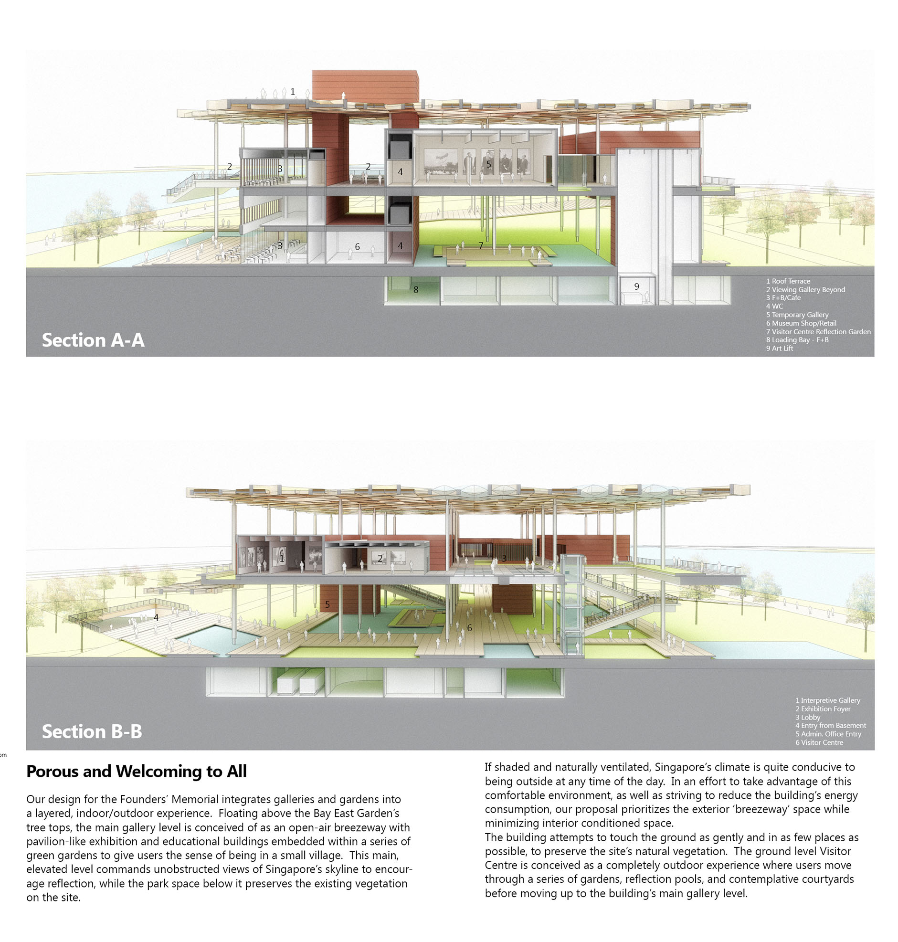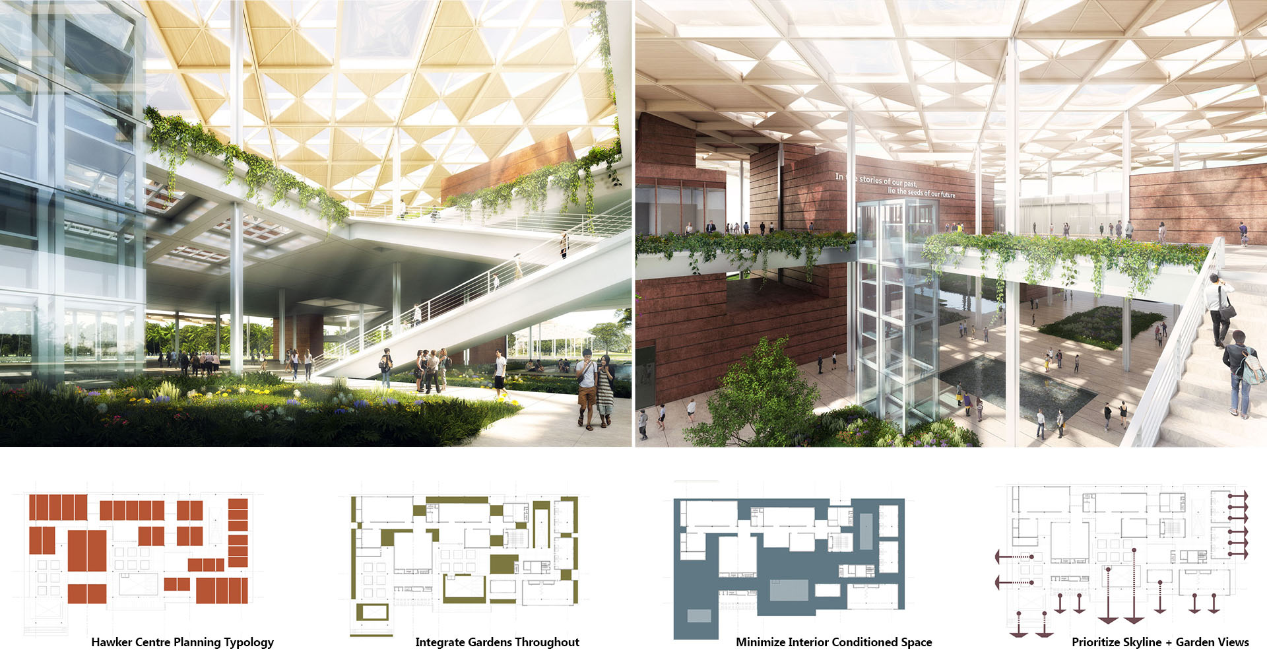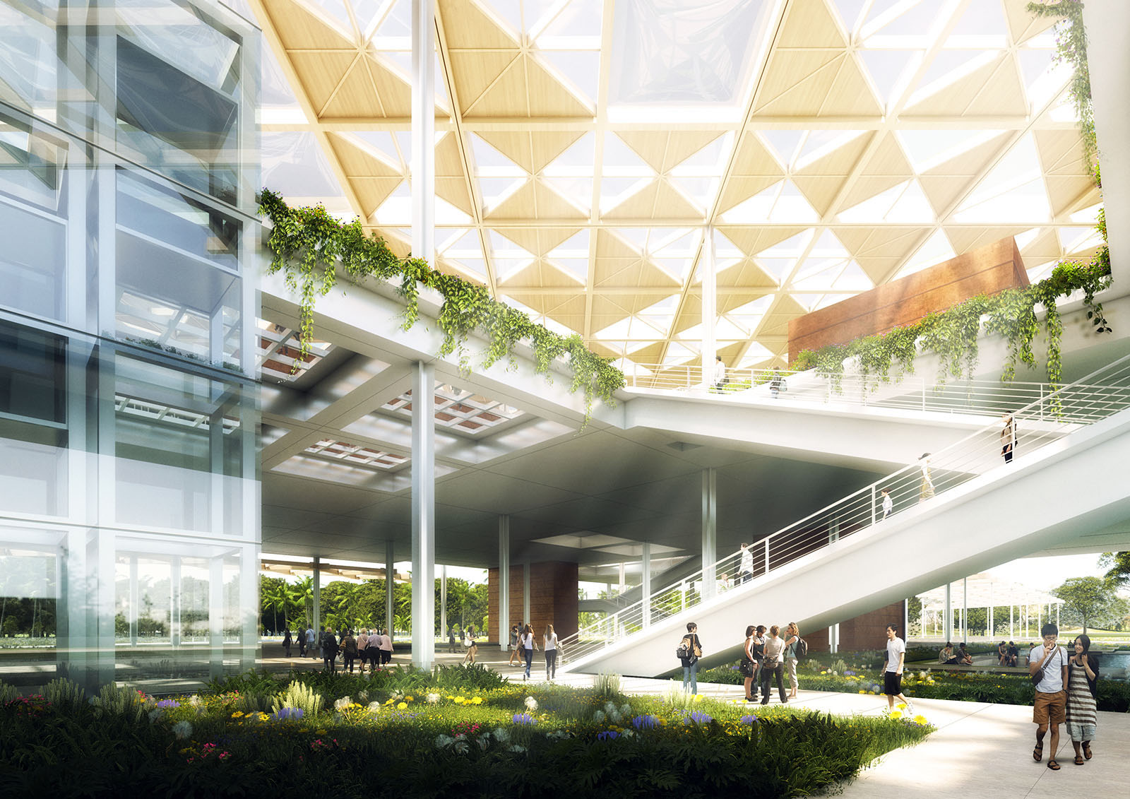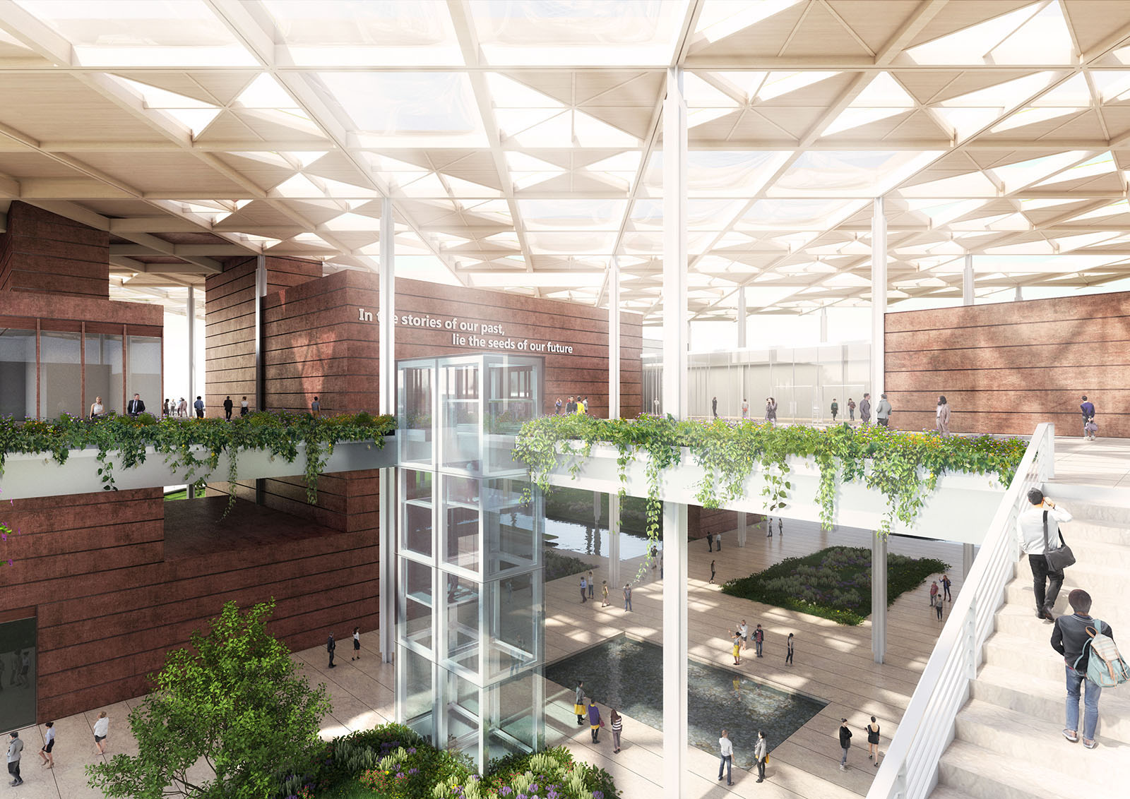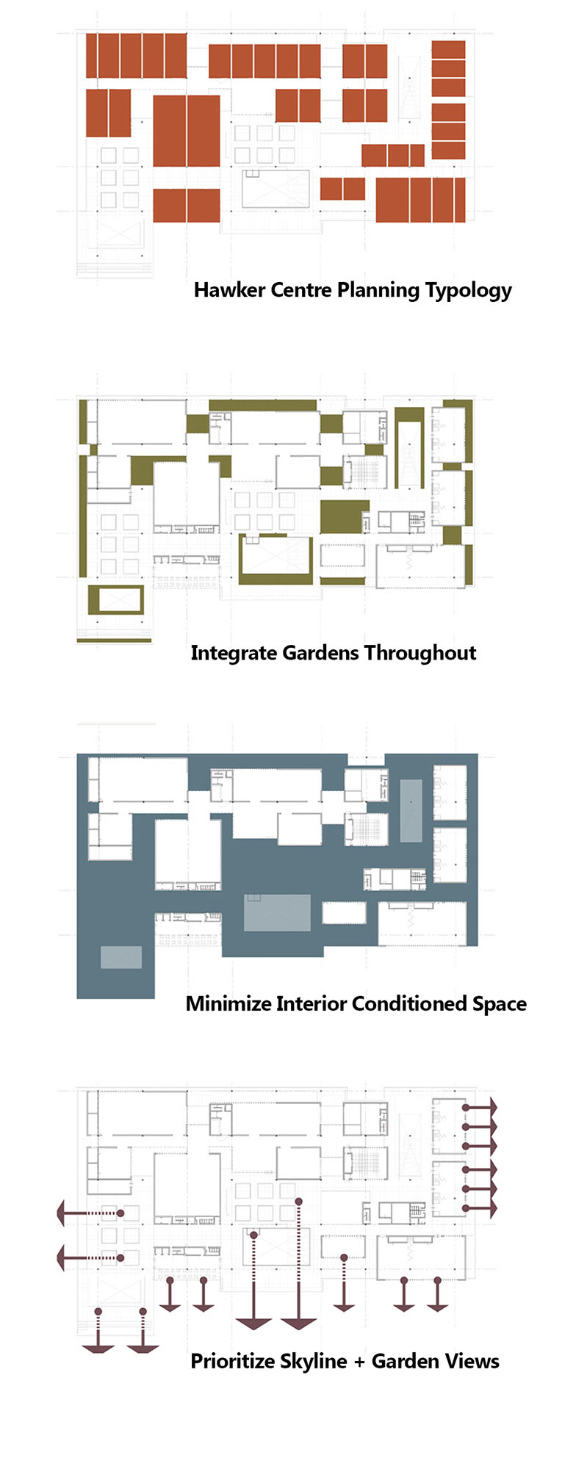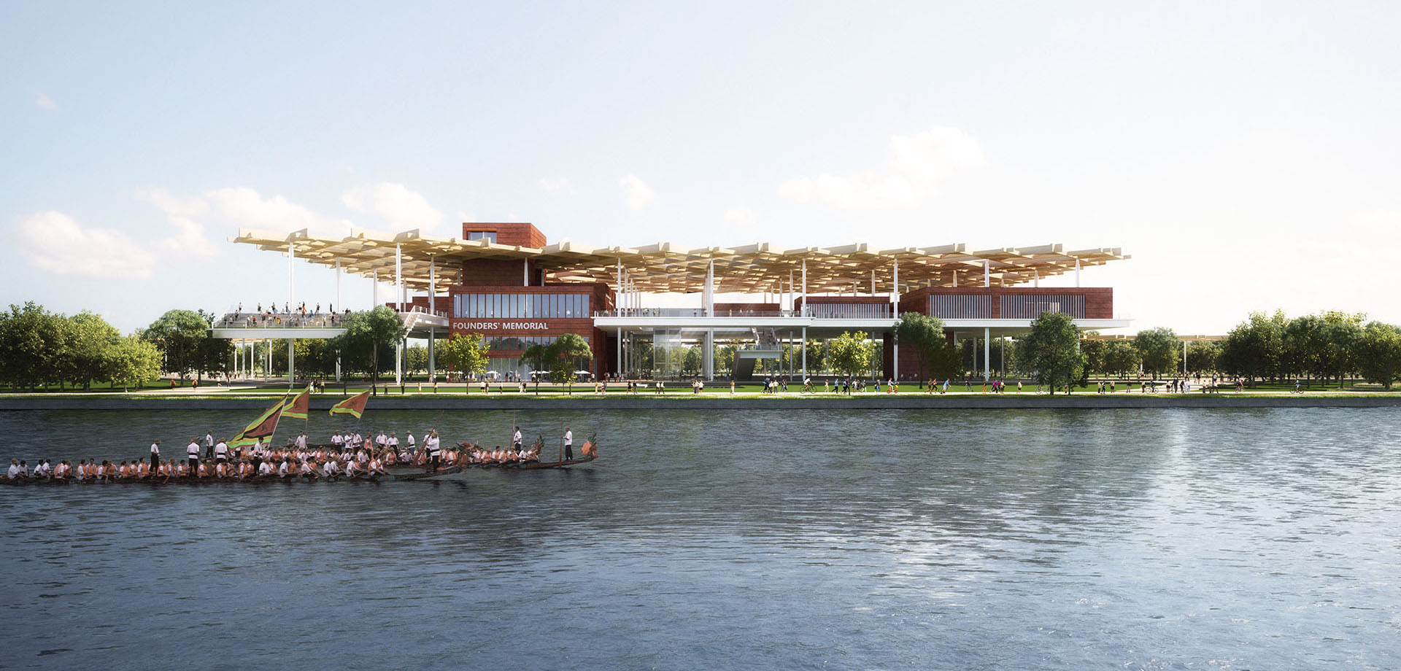
Singapore Founders’ Memorial
While the grandeur of Marina Bay Sands, Gardens by the Bay, and the Singapore Flyer put Singapore on the world map, our proposal for the Founders’ Memorial does not try to compete with its iconic neighbors along the city’s waterfront. Rather, this is a building deeply rooted in Singaporean culture with strong ties to the country’s unique spaces and experiences that locals and visitors alike have come to identify with and love.
Our Founders’ Memorial design envisions a quintessentially Singaporean experience, inspired by some of the Little Red Dot’s most recognizable and culturally relevant spaces – namely, The Breezeway, The Hawker Center, and The Garden.
Together, the unique character of each of these places will coalesce into a novel, yet familiar way, for Singaporeans to celebrate their shared national identity. A place that will reflect on the nation’s unexpected past, while celebrating the possibilities of the future.
CLIENT / National Heritage Board – Singapore + Gardens by the Bay
BUILDING TYPE / Cultural
SITE AREA / 50,900m2
GFA / 13,700m2
YEAR / 2019
STATUS / Competition Entry
DESIGN PRINCIPAL / Justin Szeremeta
TEAM / Jimmy ‘Karfu’ Cao, Guangjun Zhou
Singapore Founders’ Memorial
While the grandeur of Marina Bay Sands, Gardens by the Bay, and the Singapore Flyer put Singapore on the world map, our proposal for the Founders’ Memorial does not try to compete with its iconic neighbors along the city’s waterfront. Rather, this is a building deeply rooted in Singaporean culture with strong ties to the country’s unique spaces and experiences that locals and visitors alike have come to identify with and love.
Our Founders’ Memorial design envisions a quintessentially Singaporean experience, inspired by some of the Little Red Dot’s most recognizable and culturally relevant spaces – namely, The Breezeway, The Hawker Center, and The Garden.
Together, the unique character of each of these places will coalesce into a novel, yet familiar way, for Singaporeans to celebrate their shared national identity. A place that will reflect on the nation’s unexpected past, while celebrating the possibilities of the future.
Project Information
CLIENT / National Heritage Board – Singapore + Gardens by the Bay
BUILDING TYPE / Cultural
SITE AREA / 50,900m2
GFA / 13,700m2
YEAR / 2019
STATUS / Competition Entry
DESIGN PRINCIPAL / Justin Szeremeta
TEAM / Jimmy ‘Karfu’ Chan, Guangjun Zhou

The Breezeway
Voluminous outdoor, but covered, breezeways have become some of Singapore’s most fascinating and enjoyable spaces to occupy. Naturally ventilated and integrated with vegetation, these unique spaces help to define the Singaporean experience.
The Hawker Centre
The Hawker Centre is Singapore in a nutshell and the country’s most treasured nation icon. A microcosm of Singapore’s multicultural society, these food centres promote social cohesion while fostering a common sense of national identity based on shared experience, values, and norms. Our design proposal distils and employs some of the hawker centre’s most important characteristics, including:
- open-air environment
- simple, linear planning
- emphasis on community
The Garden
Since 1963, when Prime Minister Lee Kuan Yew planted the country’s first Mempat tree, Singapore has been on a relentless quest to become the world’s first and only high-density City in a Garden.
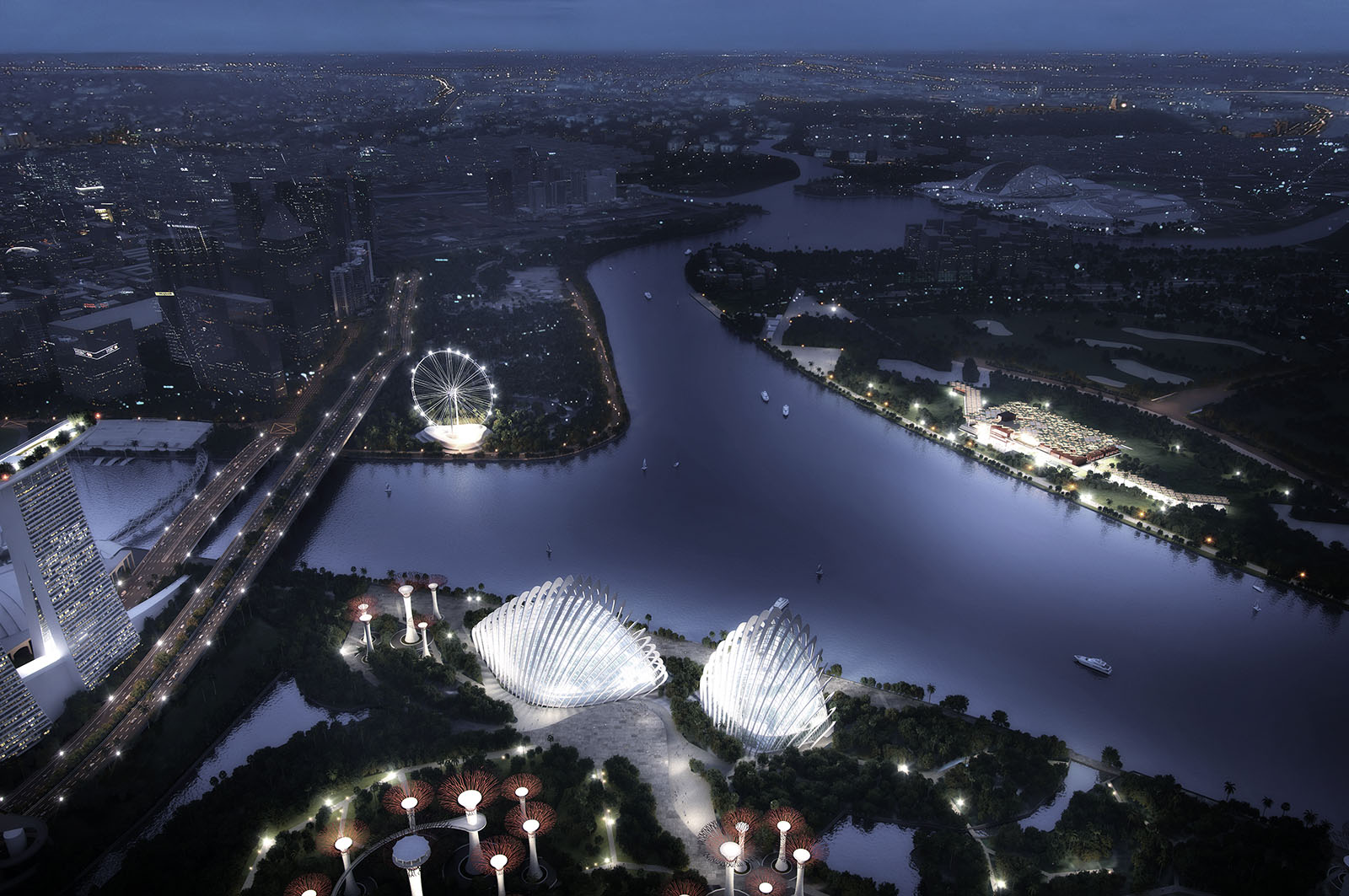
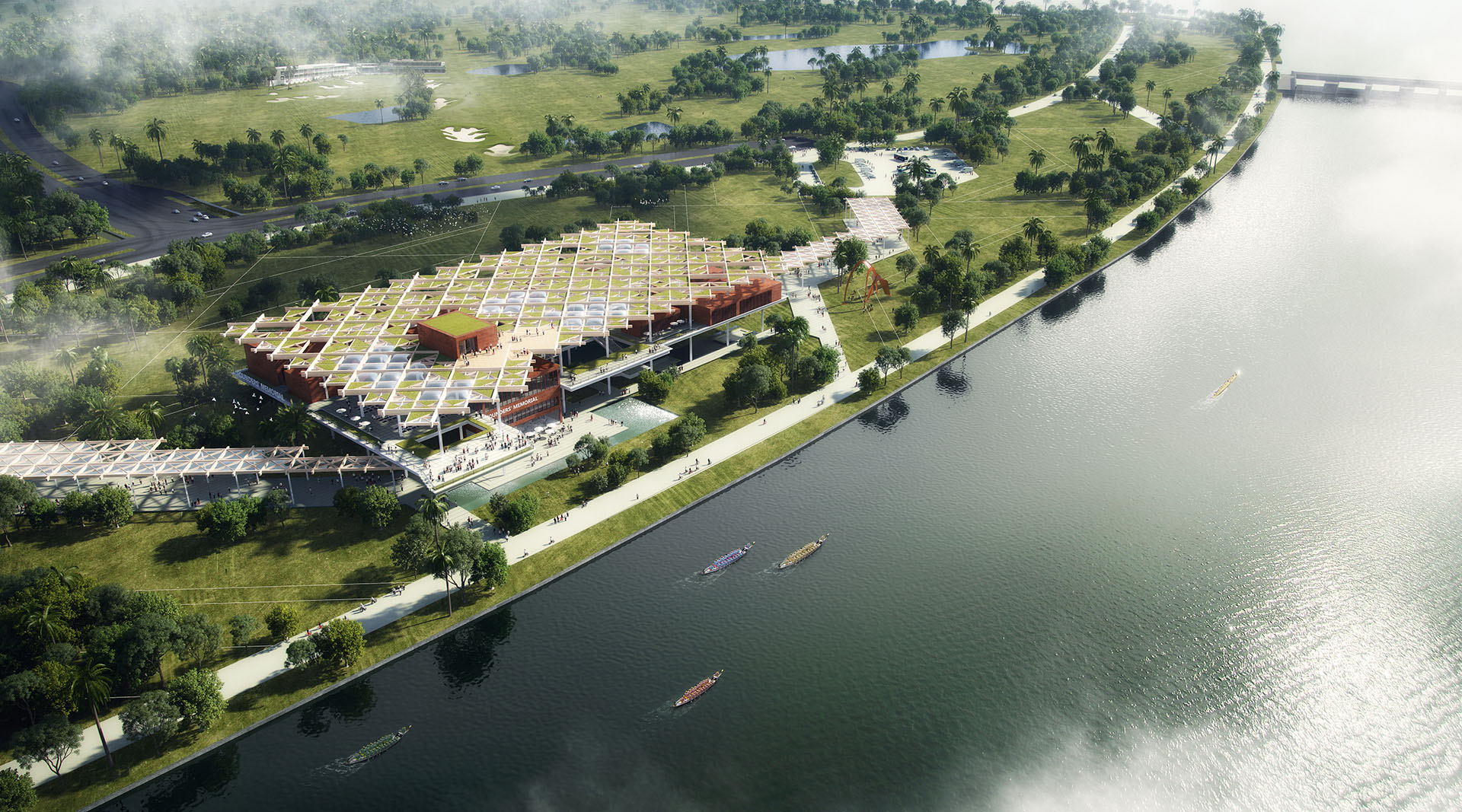
A New Cultural Waterfront
The Founders’ Memorial will anchor the eastern edge of Singapore’s Marina Bay and become a catalyst for a new cultural waterfront. In contrast to existing development geared mostly towards entertainment, hospitality, and commercial uses, the Memorial’s parkside setting will be an all-inclusive place where cultures are celebrated, and one united community created.
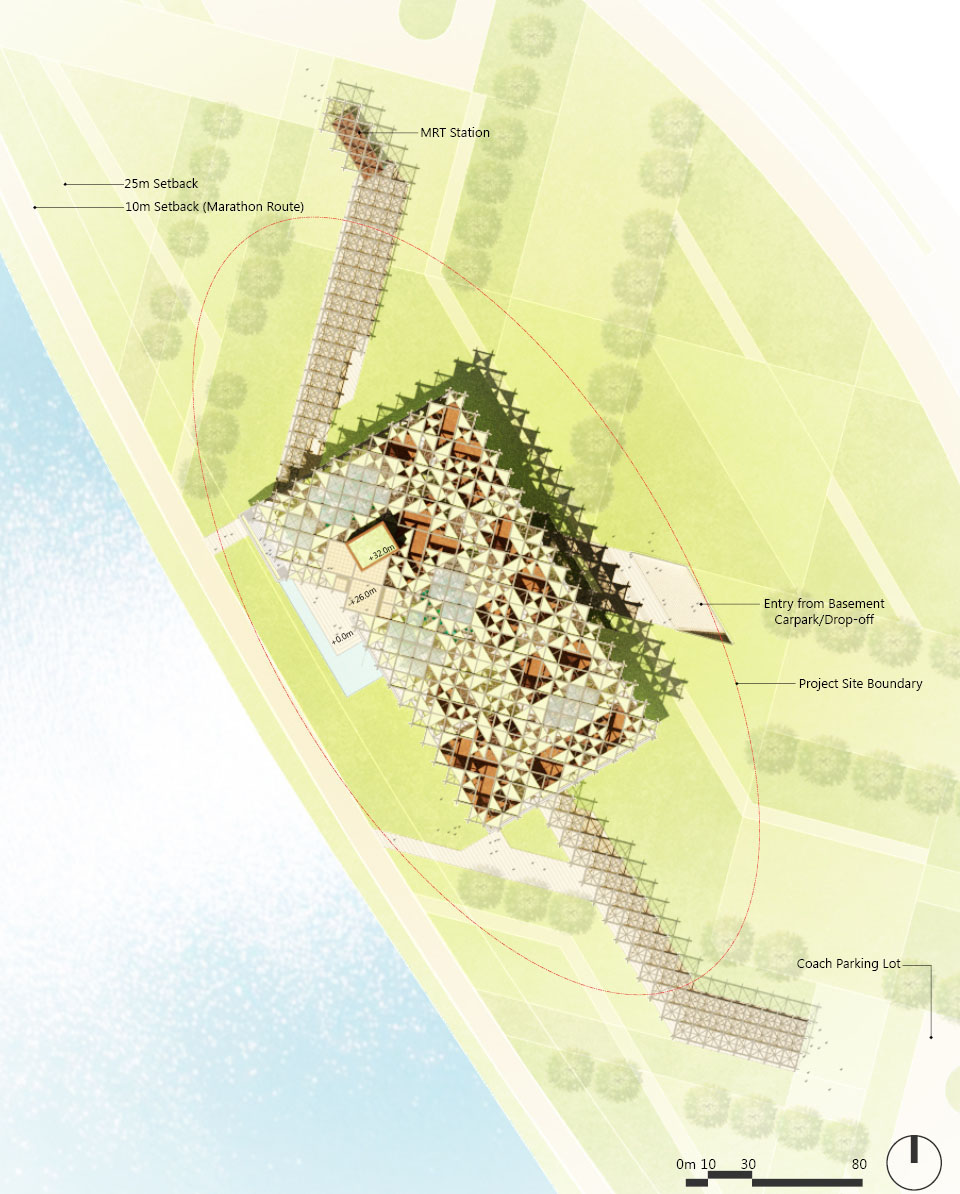
A Tapestry of Sustainable Features
Alluding to Singapore’s multicultural society, our design employs a modular canopy system integrating green roof, solar photovoltaic/thermal tubes, natural ventilation, and pollution mitigation. Additionally, it’s expressive, almost kaleidoscopic expression, creates a visual attraction and serves to optimize and control the penetration of natural light down through to the lower spaces of the Memorial.
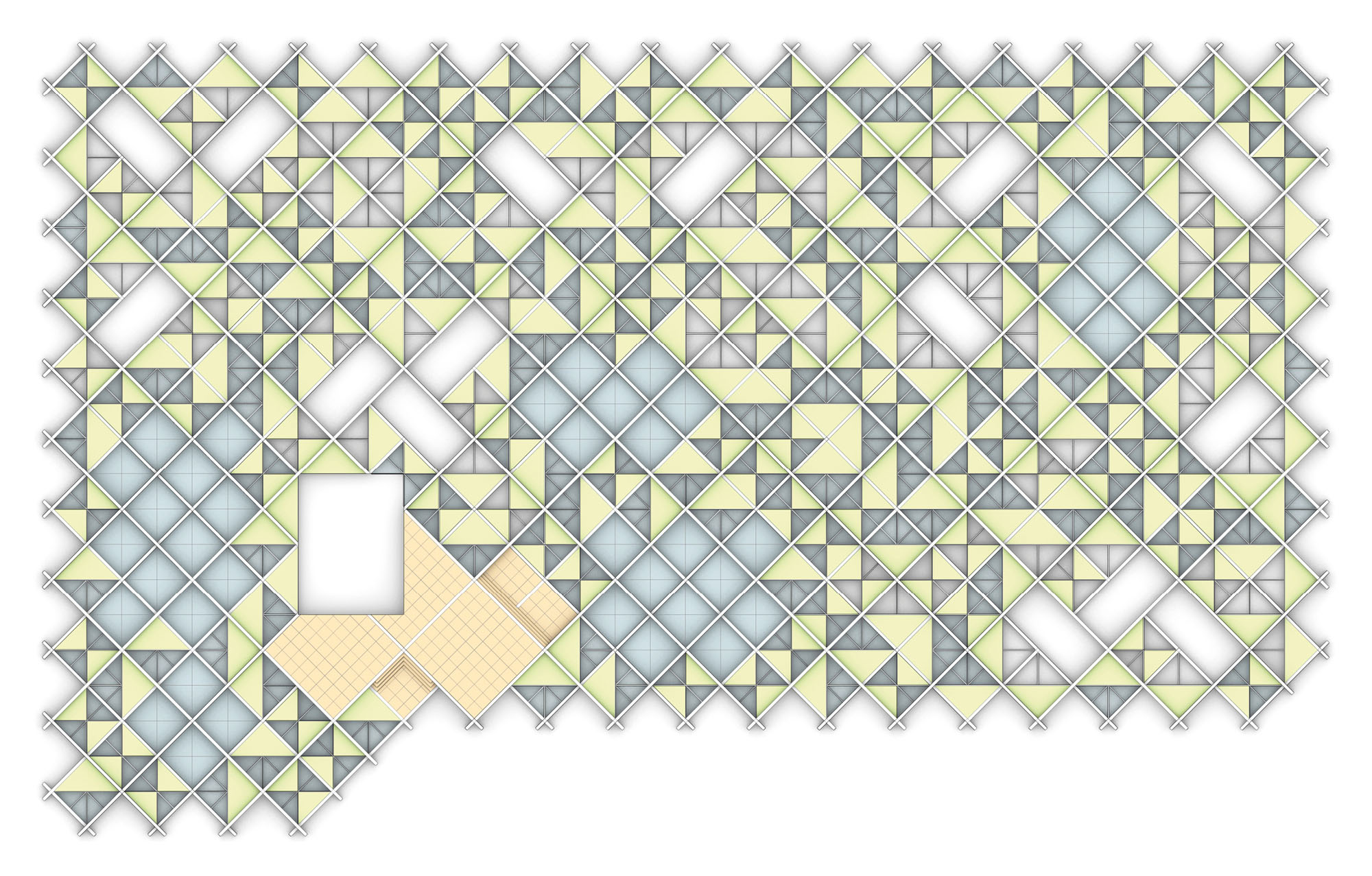
Roof Plan
The roof canopy is structured using cross-laminated timber beams organized along a rotated 45 degree grid.
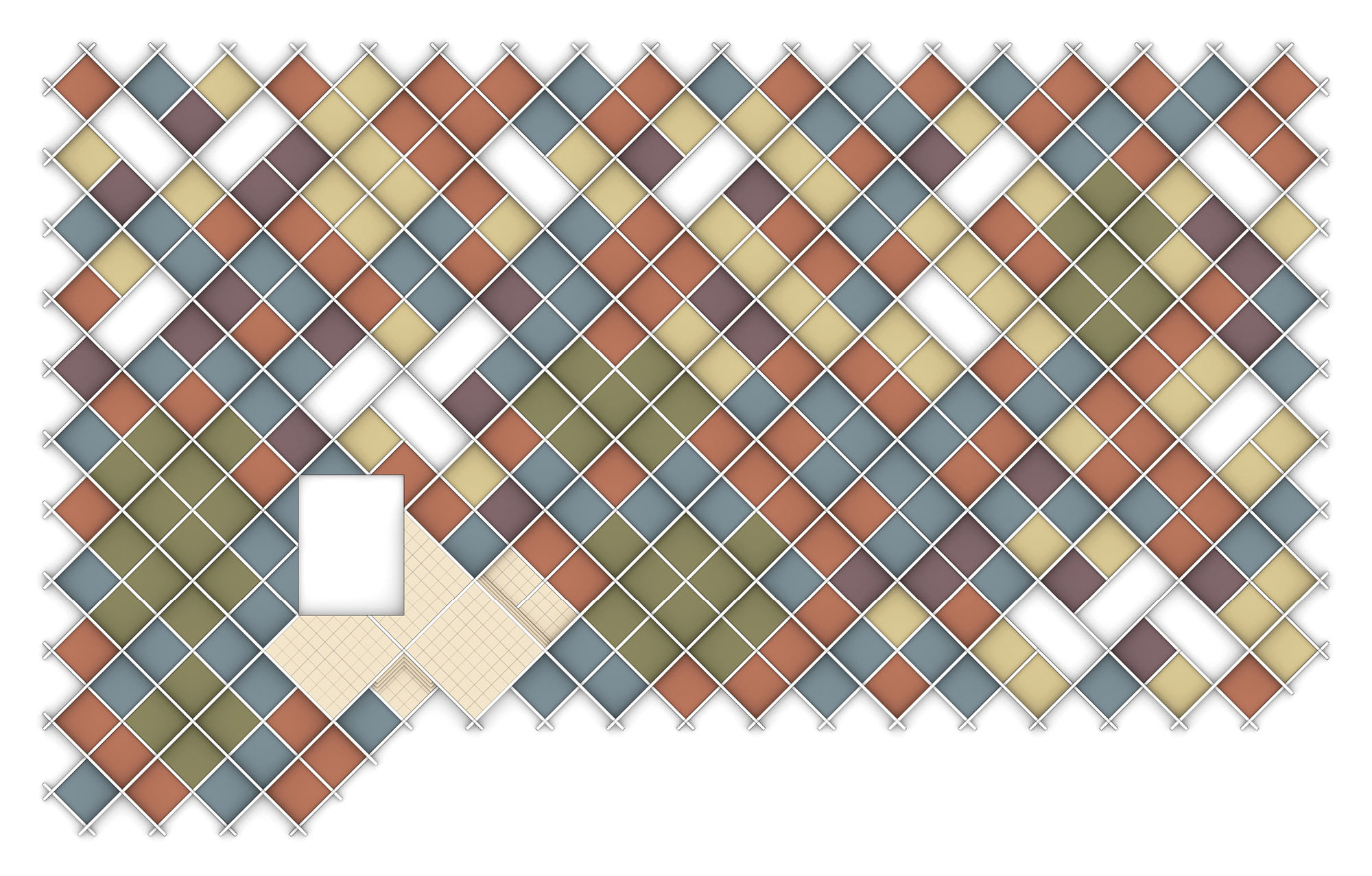
Modular Canopy
While the building’s canopy is perceived as quite varied, it’s actually made up of only five repetitive modules that are strategically rotated in a way to create the intended effect.

