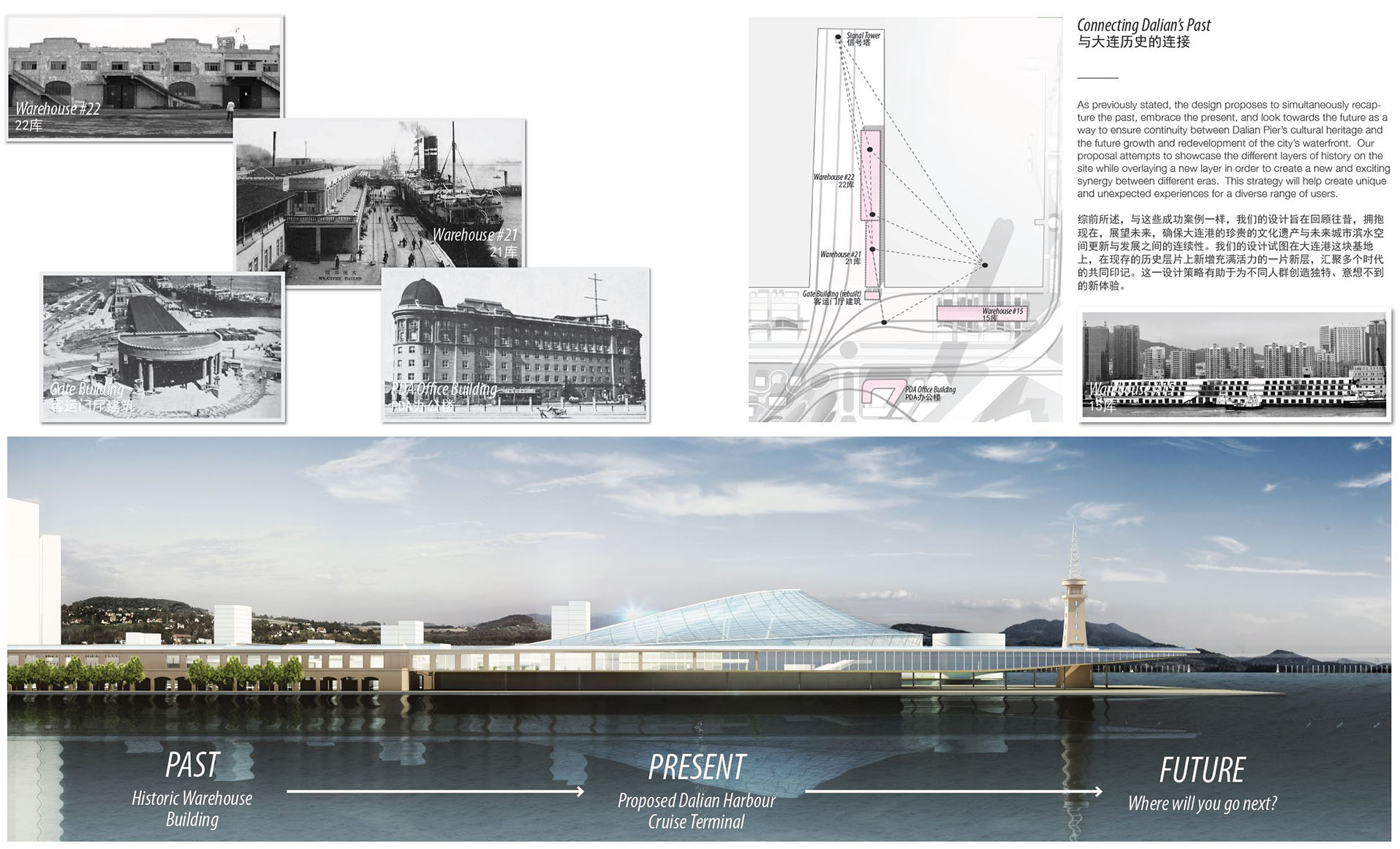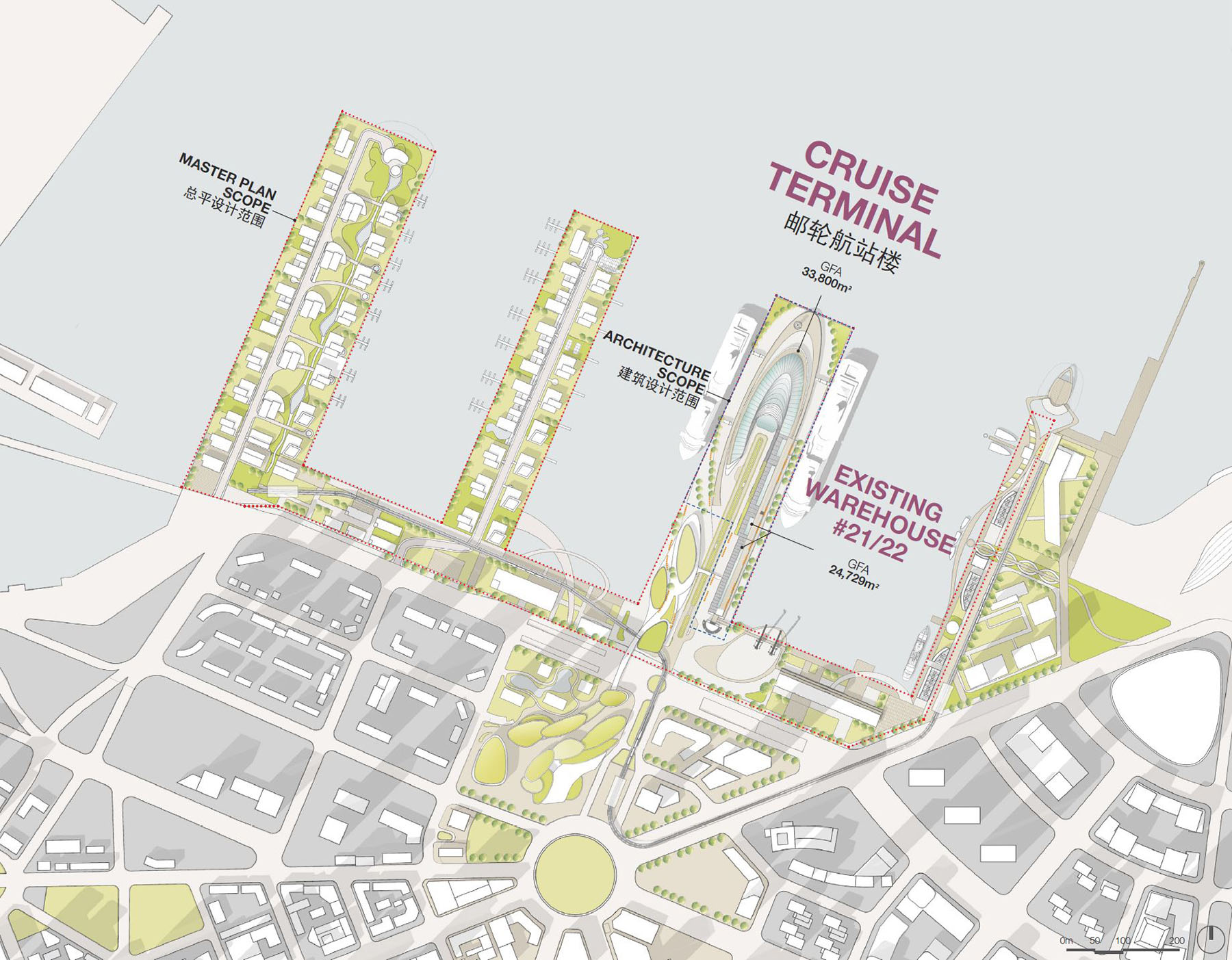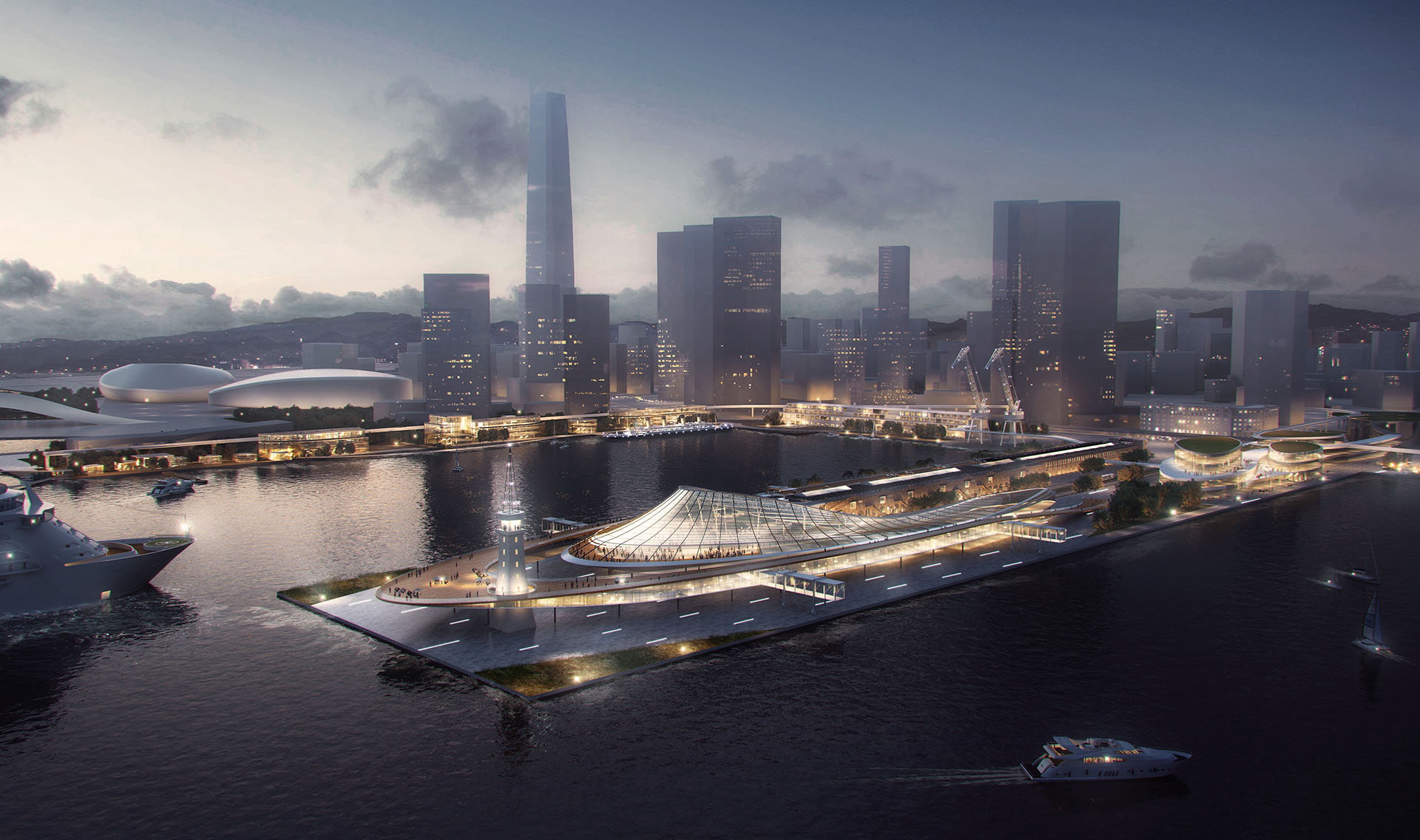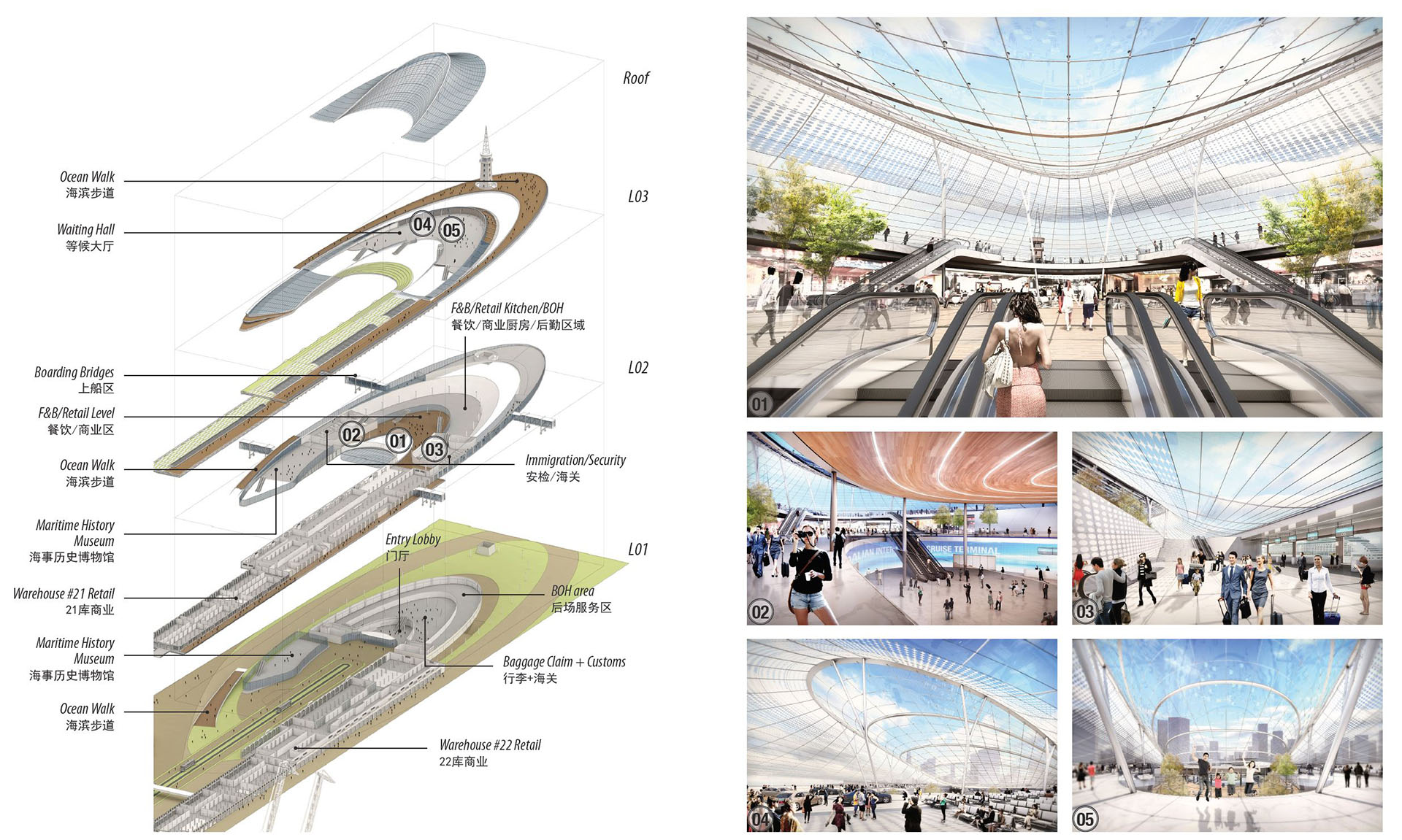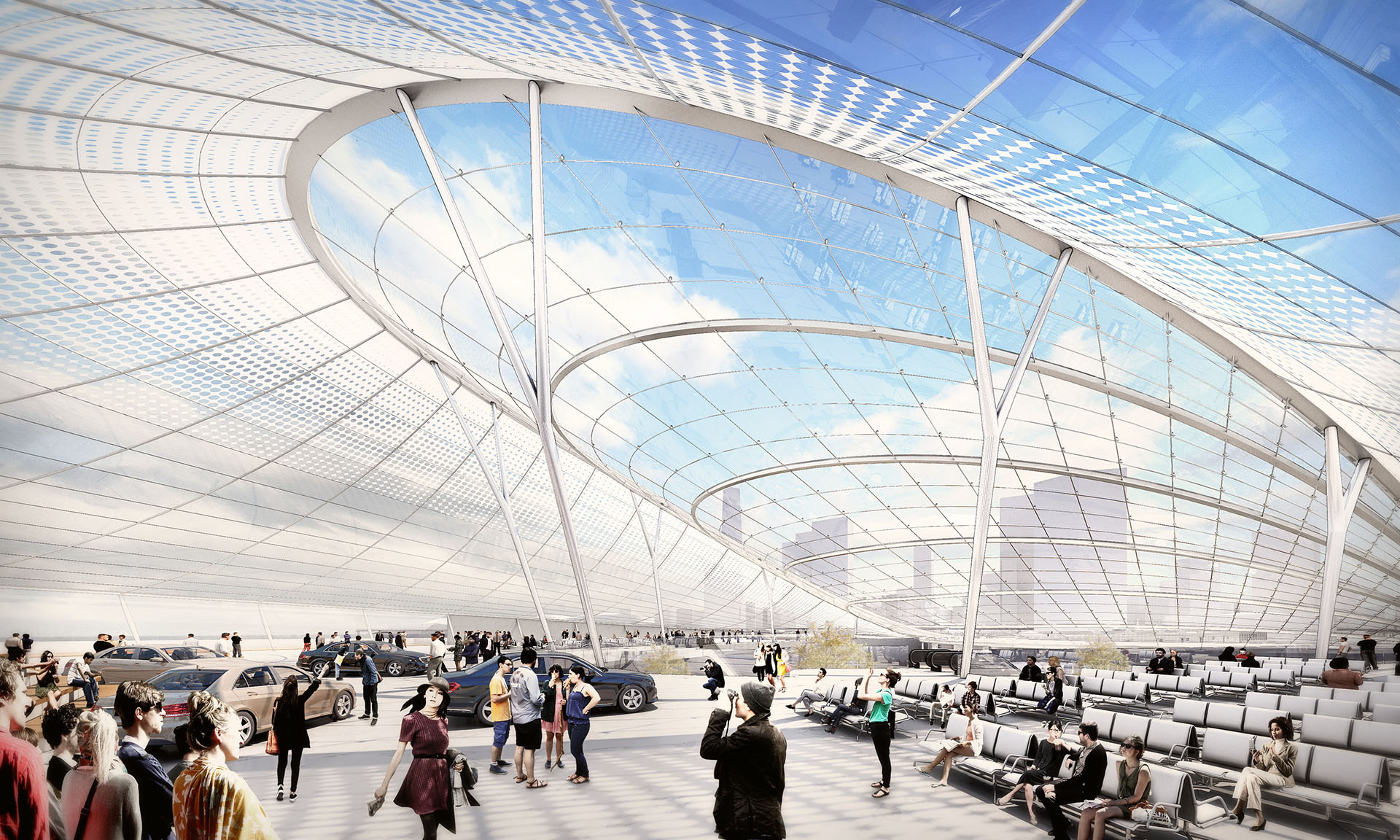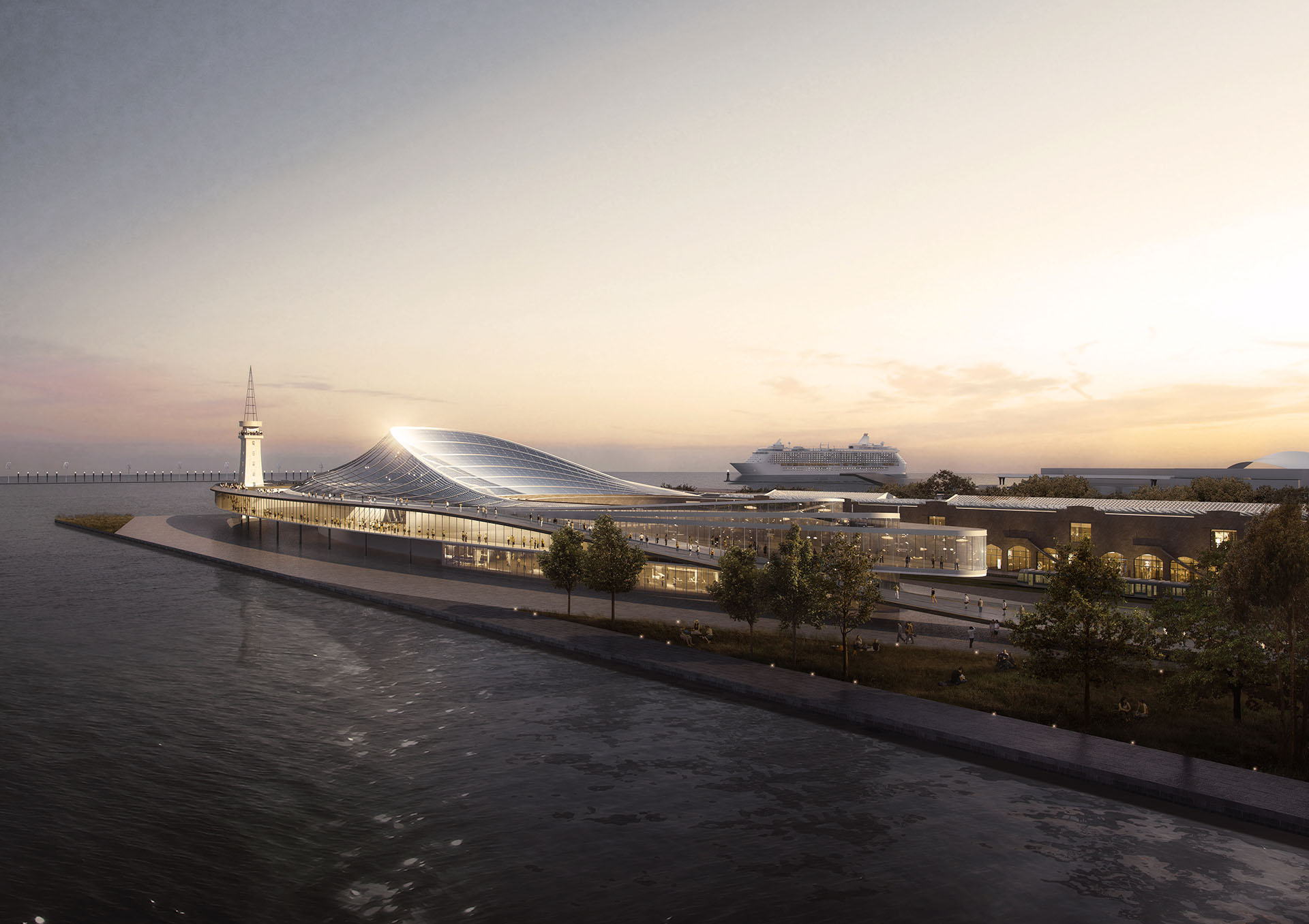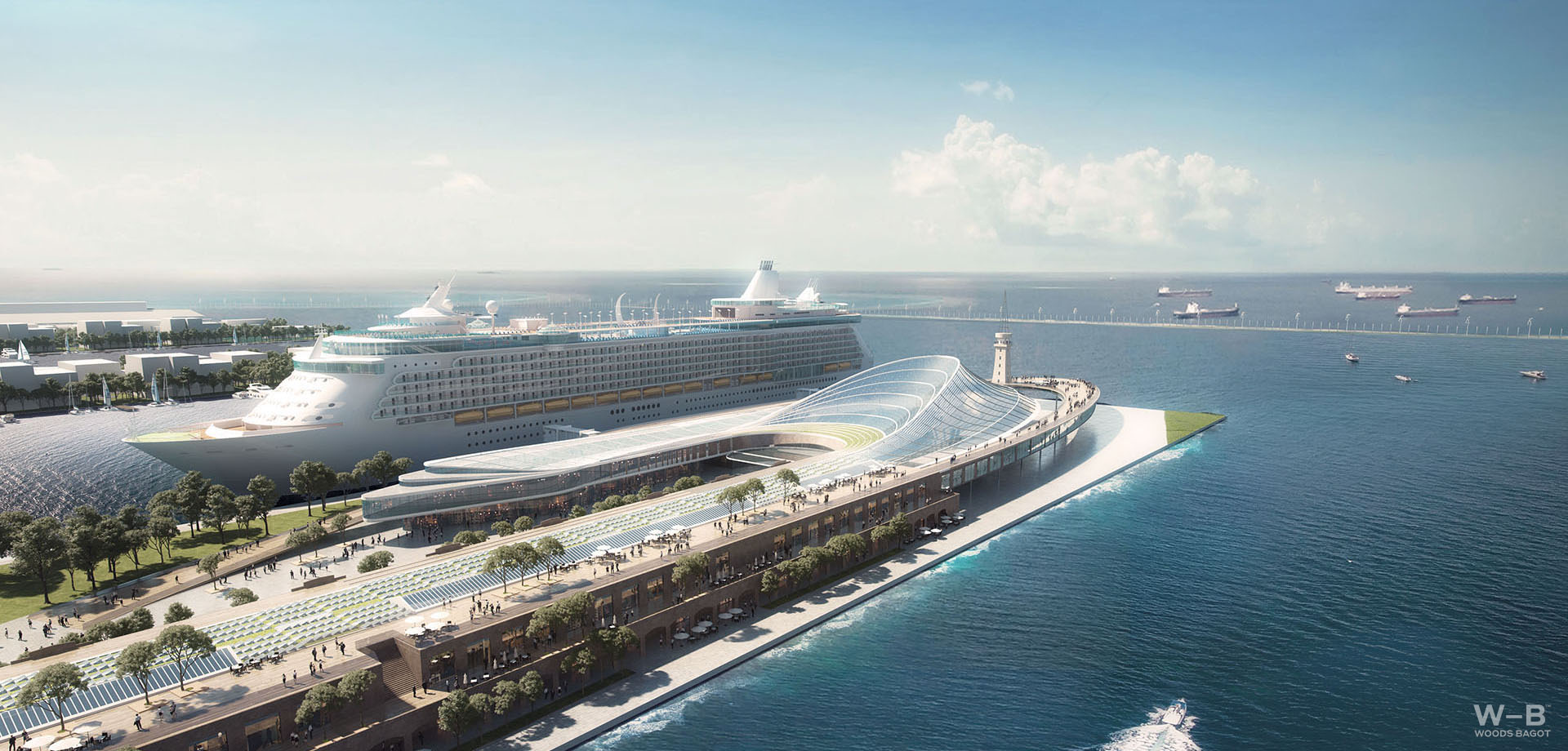
Dalian Cruise Terminal
Dalian Pier, anchored by the new 33,800m2 International Cruise Terminal, is informed by the city’s strong connection to water and finds innovative ways for users to experience the water’s edge. The Terminal will become the focal point of Dalian’s massive waterfront redevelopment and a vibrant, civic destination for Dalian.
Specifically, the cruise terminal’s unique design takes inspiration from different layers of history and uses this as a metaphor for how ripples in water or the rings of a tree, reflect the passing of time. These rings create a strong identity and define unique experiences by bringing users to the water’s edge. Innovative both architecturally and structurally, the terminal’s sinuous curves feel like they belong by the sea.
The design simultaneously recaptures the past, embraces the present, and looks toward the future ensuring continuity between Dalian Pier’s cultural heritage and the future growth of the city’s waterfront. Our proposal showcases the different layers of history on the site (by retrofitting and fully integrating two historic warehouse buildings) while overlaying a new layer in order to create an exciting synergy between different eras.
Rather than dividing the pier from locals, this bold, new ‘social icon’ will become an extension of diverse urban life out to sea as well as a strong link back to the city. Our proposal strives to become a place that celebrates public space and feels like it belongs to the Dalian people. Not simply a utilitarian building for passengers, this is a destination for tourists and locals alike.
ARCHITECT / Woods Bagot
DESIGN LEADER / Justin Szeremeta for Woods Bagot
CLIENT / Dalian Port Authority
BUILDING TYPE / Transit – International Cruise Terminal
GFA / 33,800m2
YEAR / 2016
STATUS / On-hold
All imagery © Woods Bagot
Dalian Cruise Terminal
Dalian Pier, anchored by the new 33,800m2 International Cruise Terminal, is informed by the city’s strong connection to water and finds innovative ways for users to experience the water’s edge. The Terminal will become the focal point of Dalian’s massive waterfront redevelopment and a vibrant, civic destination for Dalian.
Specifically, the cruise terminal’s unique design takes inspiration from different layers of history and uses this as a metaphor for how ripples in water or the rings of a tree, reflect the passing of time. These rings create a strong identity and define unique experiences by bringing users to the water’s edge. Innovative both architecturally and structurally, the terminal’s sinuous curves feel like they belong by the sea.
The design simultaneously recaptures the past, embraces the present, and looks toward the future ensuring continuity between Dalian Pier’s cultural heritage and the future growth of the city’s waterfront. Our proposal showcases the different layers of history on the site (by retrofitting and fully integrating two historic warehouse buildings) while overlaying a new layer in order to create an exciting synergy between different eras.
Rather than dividing the pier from locals, this bold, new ‘social icon’ will become an extension of diverse urban life out to sea as well as a strong link back to the city. Our proposal strives to become a place that celebrates public space and feels like it belongs to the Dalian people. Not simply a utilitarian building for passengers, this is a destination for tourists and locals alike.
Project Information
ARCHITECT / Woods Bagot
DESIGN LEADER / Justin Szeremeta for Woods Bagot
CLIENT / Dalian Port Authority
BUILDING TYPE / Transit – International Cruise Terminal
GFA / 33,800m2
YEAR / 2016
STATUS / On-hold
All imagery © Woods Bagot
